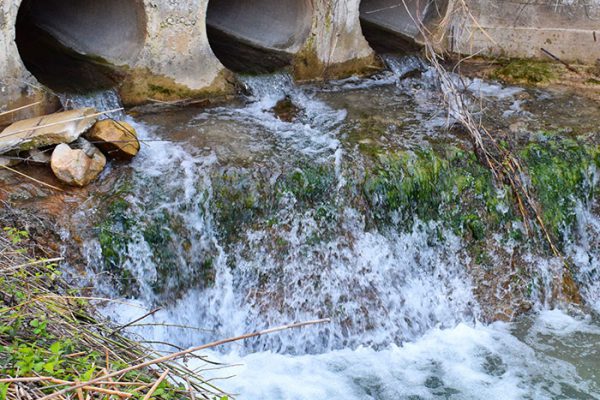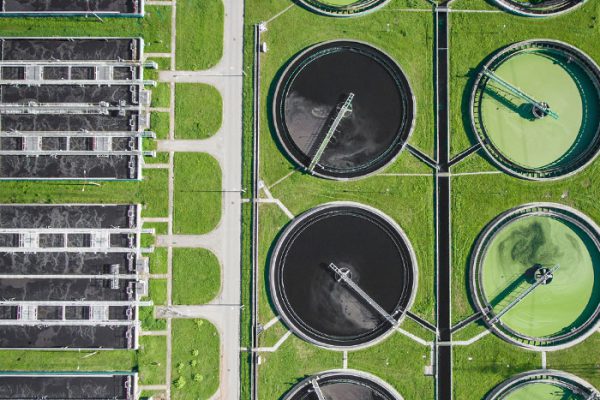The PTC desired to construct a new maintenance facility at the site of the existing facility located at MP 289.9 in Brecknock Township. The existing facility had become outdated and PTC desired to improve functionality and streamline maintenance services from the facility. PTC regularly utilizes the facility and requires that the facility remain operational during construction of the proposed facility.
CEG’s 30%, 60%, 90% and Final design deliverables include:
- Existing Features Plan
- Demolition Plan & Site Improvements Plan
- Utility Plan & Utility Details (multiple sheets)
- Construction Phasing Plan
- Grading and Drainage Plan
- Well & Septic Plan
- Construction Details (multiple sheets) & Construction Phasing Plan
- Geometry Plan following PTC standards
- Erosion & Sedimentation Control Plan, Notes, and Details
- Post Construction Stormwater Management Plan
- Pre- & Post-Development Drainage Area Plans
- Stormwater & Drainage Cross Sections
- Stormwater Construction Details (multiple sheets)
- Landscape & Planting Plan and Details
CEG also prepared the Stormwater Management Plan, supporting calculations, narratives, and specifications for the project. Work involved designing measures to treat stormwater run-off affecting the site. Plan elements included the pre and post development drainage area plans, improvement plans, and operation & maintenance plans. SMPs included with the design are bio-retention basins, underground detention & retention, infiltration basins, bio swales, water quality treatment measures, and related structures as required to maximize stormwater treatment.
To inform the design of stormwater infiltration BMPs to be used at the site, CEG performed a one-day soil evaluation. Four (4) test locations were evaluated. Soil morphology evaluation included the preparation of soil profile descriptions f including the depth to groundwater, bedrock, and other limiting features. Soil infiltration testing was performed at the proposed depth of infiltration at each test location. Soil testing was performed in general conformance with Appendix C of the Pennsylvania Department of Environmental Protection (PADEP) Draft BMP Manual. CEG prepared reports summarizing the results of the testing and a sketch plan of the test location(s), soil profile description(s), and infiltration testing calculations.
CEG also conducted percolation testing for design of the facility’s onsite septic system. Percolation testing was conducted at the proposed location for the septic drain field. Results of percolation testing were utilized by others for the placement, and sizing of the septic drain field. CEG reviewed site constraints and the existing on-lot sewage facilities (sand mound) and evaluated current technologies to develop a cost effective on-lot disposal system. CEG considered three (3) alternative technologies and evaluated each for their capital cost, performance, capacity, operation, and maintenance. Design of the on-lot disposal system was in accordance with DEP regulations (Title 25 Chapter 73) and local municipal and health department standards.
Permits:
- Brecknock Township Land Development & Zoning
- NPDES Permitting
- PADEP / Non-Community Individual Water System Permit
- PADEP / On-lot Disposal System Permit
- PA DEP Waiver 16 Submission
- USACE NWP-17 Submission
CEG’s design and deliverables were prepared in accordance with the following documents, where feasible:
- PADOT Publication 408/2020.
- Pennsylvania Turnpike Commission’s General Provisions for Facilities Projects, April 2020 version.
- PADOT Design Manuals and Form 442 – Specifications for Consultant Engineering Agreements, including all current revisions.
- Pennsylvania Turnpike Commission “Specifications and Special Requirements for Design”.
- Public Water Supply Manual Part IV – Non-Community System Design Standards
- Safe Drinking Water Regulations (25 PA Code Chapter 109).
- Brecknock Township Local Codes and Ordinances.
- PA Code Title 25 Chapter73 for On-lot Septic Systems
CEG also performed detailed design engineering for stream restoration of a headwater tributary to Muddy Creek that runs North to South adjacent to the maintenance facility property. The stream restoration will increase the floodplain capacity of the stream and propose enhancement measures consisting of urban and natural channel design techniques. The proposed design will address current and prevent future bank erosion. Design techniques may include cross vanes, single arm vanes, root-wads, and brush mattresses in order to minimize erosion potential and stabilize existing stream banks; hard armoring; and reconnection of the floodplain to create natural wetland areas. Native plantings will be proposed for stabilization and restoration of the riparian buffer. Plantings will be interspersed with any hard-armoring techniques to create an integrated and natural stream bank stabilization design. Hard armoring will be avoided to the maximum extent possible and only be utilized where necessary, as PTC will not receive credit towards their Chesapeake Bay pollutant reduction requirements for these sections.
CEG will develop Restoration Plans that depict the proposed improvements as well as a Design Narrative including sediment reduction credit calculations which can be included in PTC’s MS4 Report. The Restoration Plans will include proposed improvements, Erosion and Sedimentation (E&S) Control measures, and design details. Construction details will be prepared; and may include, but not be limited to soil amendments, plantings, facility lining, any required piping, etc. A plan for long-term operations and maintenance procedures of the project will also be included.
CEG performed a wetlands and waterways delineation to identify the jurisdictional boundaries of these regulated areas. Prior to the field survey, a desktop evaluation of existing data including NRCS/County Soil Survey, Federal Emergency Management Agency’s Flood Insurance maps, and aerial photography was performed. The field delineation was conducted in accordance with the procedures outlined in the Corps of Engineers Wetlands Delineation Manual (Environmental Laboratory, 1987) and Regional Supplement to the Corps of Engineers Wetland Delineation Manual: Eastern Mountains and Piedmont Region (Version 2.0; USACE, 2012). Wetland and waterway boundaries and confirmation points were flagged for subsequent land surveying by CEG surveyors.
A letter report of findings suitable for submittal for agency review/approvals was prepared. The letter report includes figures, field data forms and photographs of the wetlands and waterways as attachments. The project required a Waiver 16 from the Pennsylvania Department of Environmental Protection (PA DEP} and a Nationwide Permit 27 from the Philadelphia District of the U.S. Army Corps of Engineers (USACE}.







